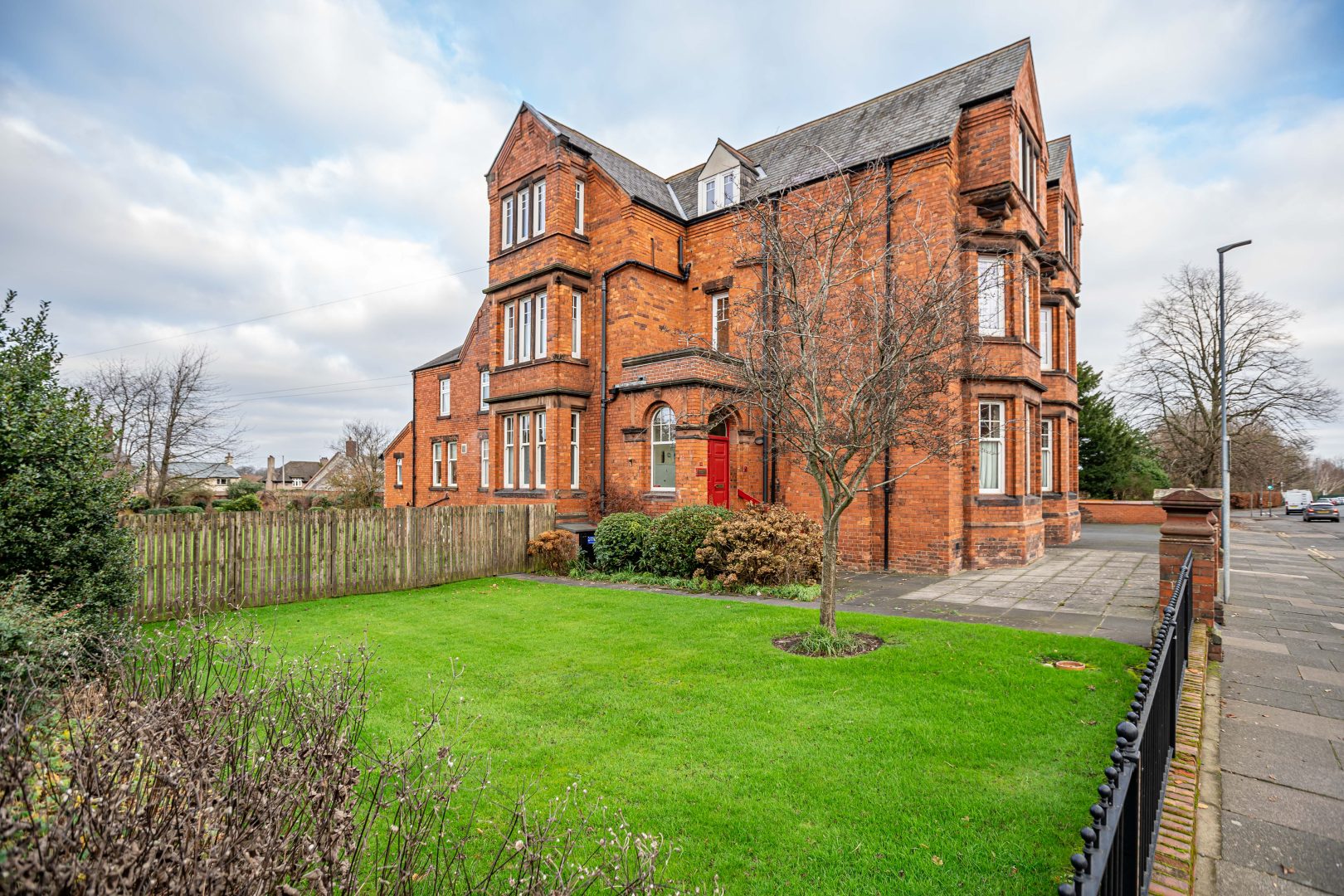52 – 54 Victoria Place, Carlisle, CA1 1HP – UNDER OFFER
Carlisle, CA1 1HP - UNDER OFFER
SUBSTANTIAL c.10,000 SQ FT 10 x BEDROOM FORMER CONVENT RESIDENCE IN c.1.06 ACRES OF LANDSCAPED GARDENS AND GROUNDS IN CENTRAL CARLISLE WITH DEVELOPMENT POTENTIAL
- FORMER ST GABRIEL'S CONVENT AND SCHOOL SITE IN EXTENSIVE GROUNDS
- WOULD SUIT ALTERNATIVE COMMERCIAL AND RESIDENTIAL USES
- EXCELLENT DEVELOPMENT POTENTIAL FOR BUILDING AND SUBSTANTIAL GROUNDS
Location
The subject property occupies a busy prominent roadside position in what is an extremely accessible location in central Carlisle being set back from but fronting on to Victoria Place. Neighbouring properties comprise residential dwellings, private student residencies, higher educational establishments and mixed commercial uses. The property is within easy walking distance of the main pedestrianised core – approx. 0.3 miles (8 minutes) along with access to Carlisle west coast mainline railway station and all bus routes. Rickerby Park and Stony Holme Golf Course are also only 0.3 miles away offering scenic walking and biking routes.
DESCRIPTION
The property extends to a substantial 1.06 acres comprising a large 4-storey detached dwelling house of c.10,000 sq. ft.
Originally two very large semi-detached buildings, the accommodation is extensive comprising 10nr bedrooms (7nr being en-suite), 7nr reception rooms, kitchen, prep room, 2nr separate bathrooms, toilets, upper floor kitchenette, utility and laundry stores plus numerous other stores. The building is interlinked throughout with the stairs removed from No 54 and replaced with an 8-person passenger lift providing disabled access. No 52 retains its staircase. Both the building and grounds are in excellent order being meticulously maintained to a high standard.
The external areas are predominantly laid to grass but also incorporate a beautiful decorative flower garden area. The front forecourt (No 54) is laid to tarmac and used for parking. A timber fence separates this from a rear courtyard, again fully tarmacked, which includes a single garage and external car port/brick store.
To the very west of the property and rear of the adjoining Unest student building is a 20nr space car park laid to tarmac. This forms part of the freehold title of the subjects and is included in the sale. There is also public roadside time sensitive disc parking to the front of the property
TENURE
The property will be sold freehold with vacant possession.
PRICE
Offers in the region of £850,000.
OPPORTUNITY
The property provides once in a generation scope for an investor/developer or owner occupier to acquire the building and subsequently let/refurbish/redevelop the main parts whilst looking to develop an element of new build in the substantial existing grounds. This could be for residential or commercial purposes. The 20nr space car park at the western boundary has previously been leased to the adjoining Unest building.
BUSINESS RATES / COUNCIL TAX
The subject property is not currently assessed for Business Rates.
Interested parties should contact Cumberland Council.
VAT
All prices are quoted exclusive of and are not liable to VAT.
ENERGY PERFORMANCE CERTIFICATE (EPC)
Rating B26.
ACCOMMODATION
The property comprises the following approximate areas:
GROUND FLOOR 7nr reception rooms plus kitchen and utility/prep room.
FIRST FLOOR 6nr bedrooms (5nr ensuite), 1 bathroom, 2 WC, kitchenette and laundry room.
SECOND FLOOR 4nr bedrooms (2nr ensuite), 1 bathroom.
LOWER GROUND / BASEMENT 6nr accessible rooms currently used for laundry, storage, drying, plant and equipment purposes.
EXTERNAL The grounds of the property extend to approximately 1.06 acres and comprise landscaped gardens, private parking, garage and store for the house along with a 20nr space car park.
SERVICES
Mains water, gas, drainage and electricity are connected to the property. All parts of the building are provided with gas central heating being served by two large modern gas combi boilers located in the basement along with a large freestanding hot water tank and pressurised units.
In addition, there is a Stannah passenger lift providing access between ground, first and second floor levels. A separate plant room is located in the basement for the lift incorporating lift switchgear and control equipment. A second lift is located in the rear offshoot of the building providing disabled level access from the basement, car park and external gardens to the remainder of the building. None of the services or associated plant has been tested, however, we are informed all have been regularly serviced to ensure good working order and certification will be provided to the successful purchaser.
PLANNING
The building lies within the city centre Conservation Area, however, the garden land extending to the rear does not. The property is not a listed building and is also not currently zoned for any specific land use and would therefore suit a variety of alternative different uses, subject to planning. The local Planning Authority agree with this. The building is laid out and used as a residence albeit is still classed as a convent. Alternative residential houses/apartments and other commercial options include a care home/nursing facility, assisted living, boutique hotel, aparthotel, day nursery, student accommodation, guest house, medical/health use, dentist, financial/professional services, creche/day nursery, place of worship and educational amongst others.
A planning Pre-App has been made to Cumberland Council and can be viewed upon request to Walton Goodland. This specifically covers aspects relating to nutrient neutrality, flood risk and Biodiversity Net Gain along with existing and alternative uses and will provide comfort to prospective purchasers.
Interested parties can enquire of Cumberland Council on www.cumberland.gov.uk or alternatively telephone: 0300 373 3730.
Arrange a viewing
Last updated: 13th February 2025 - 10:18 am


















