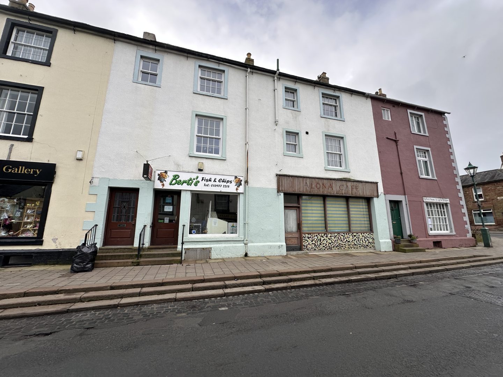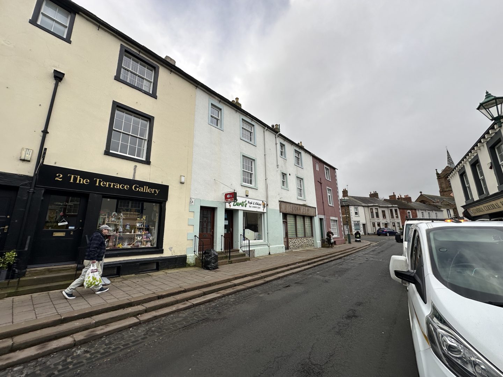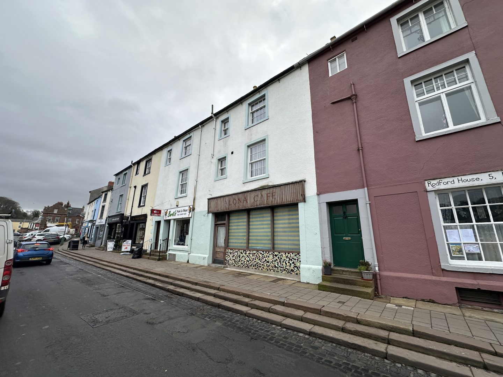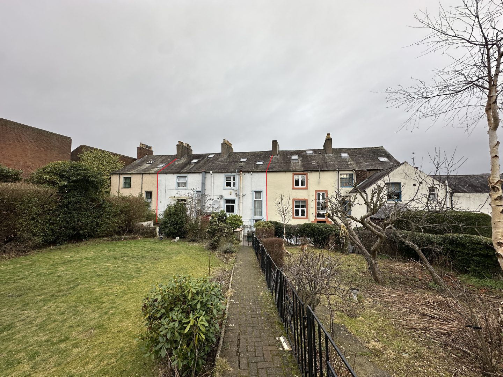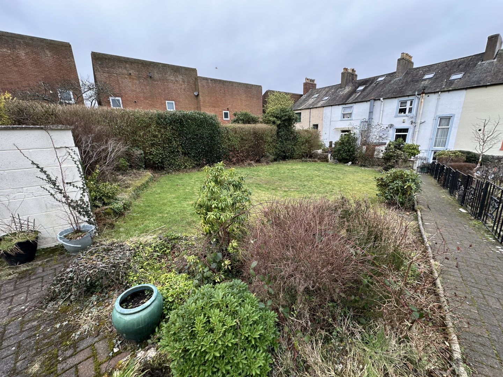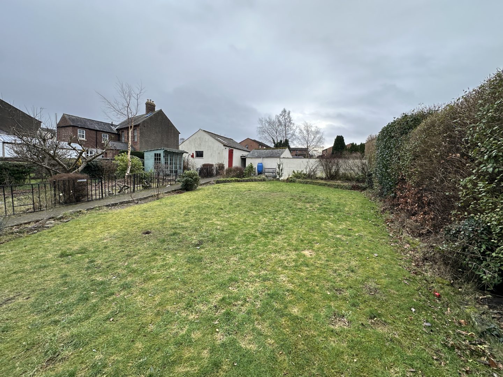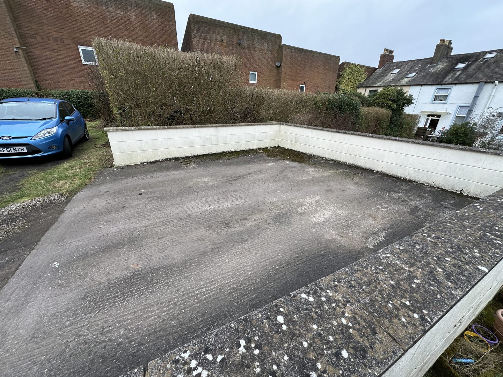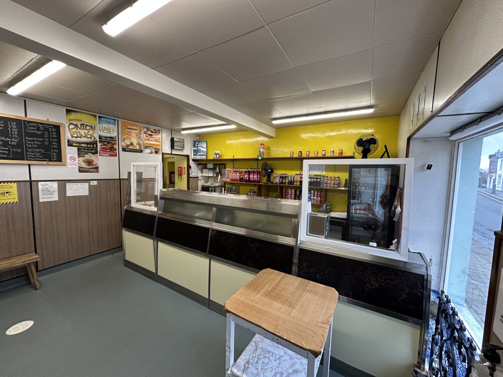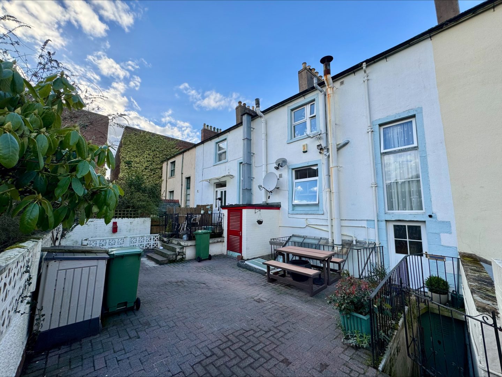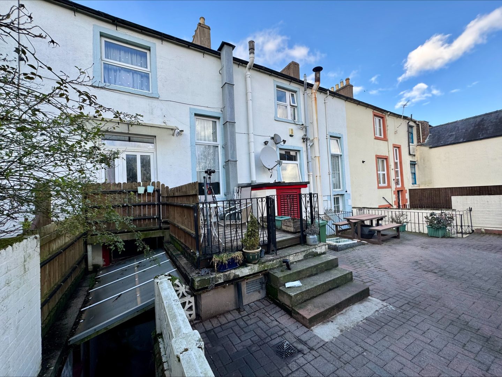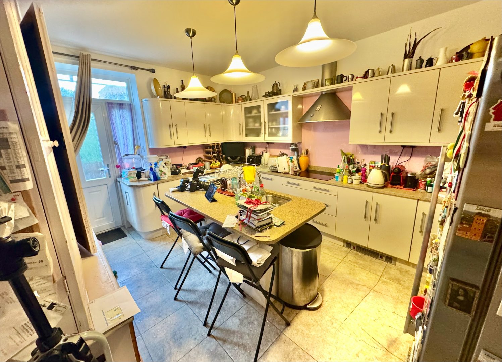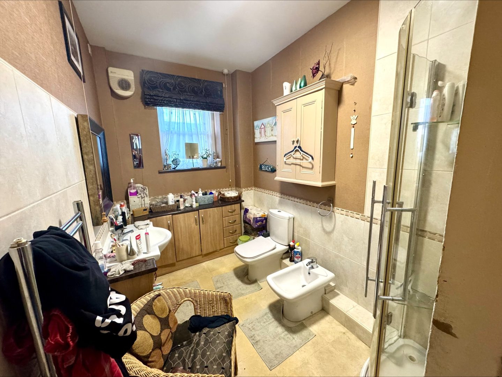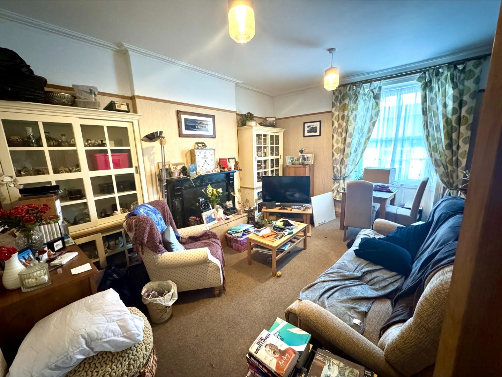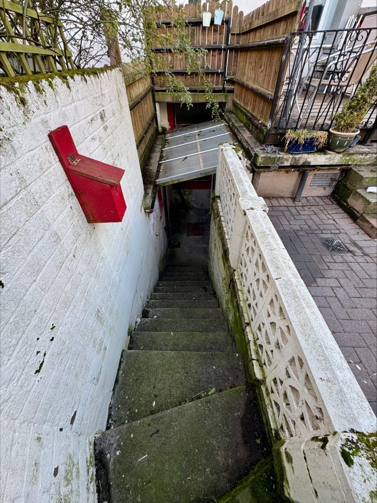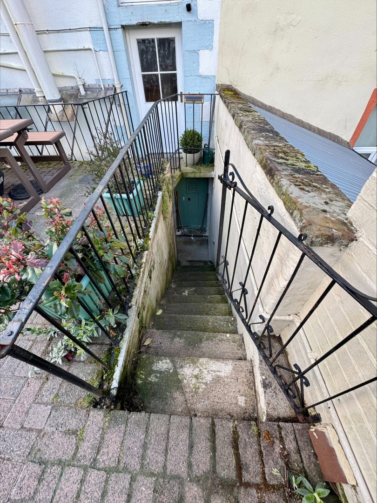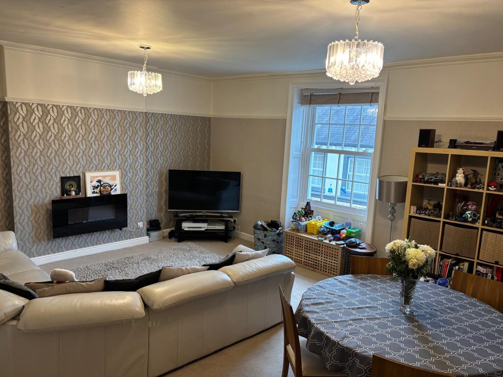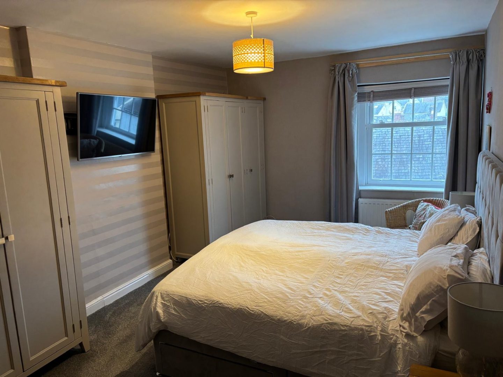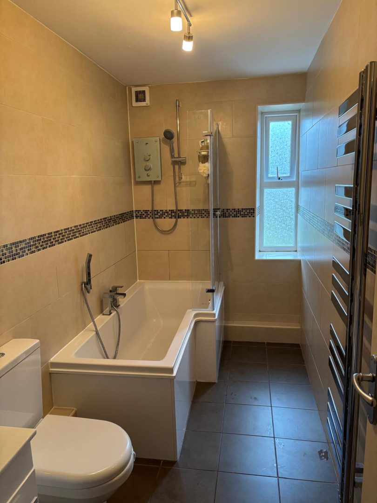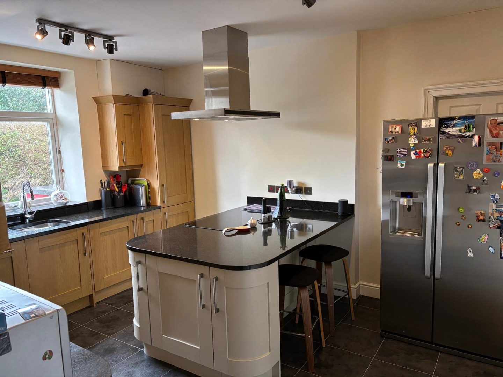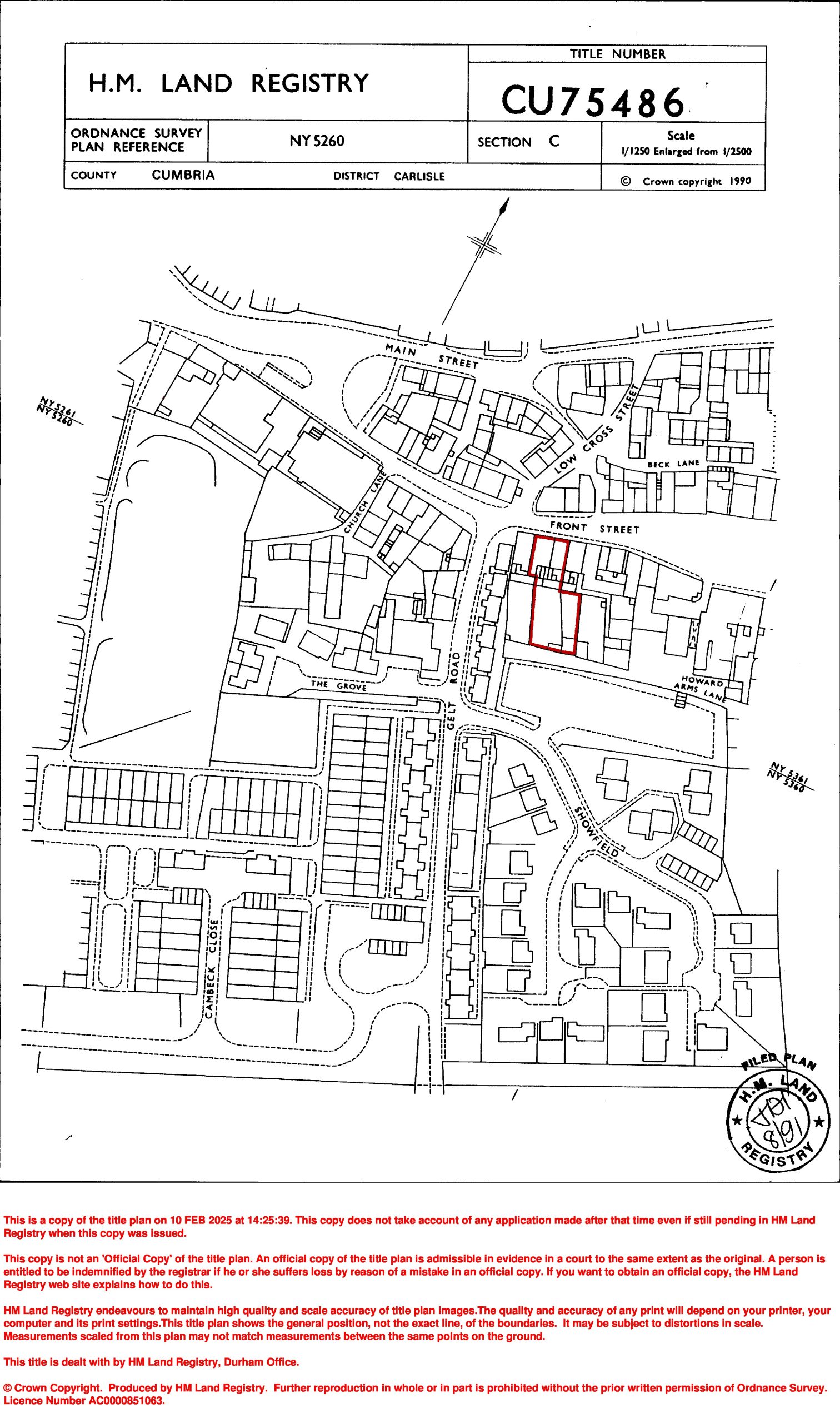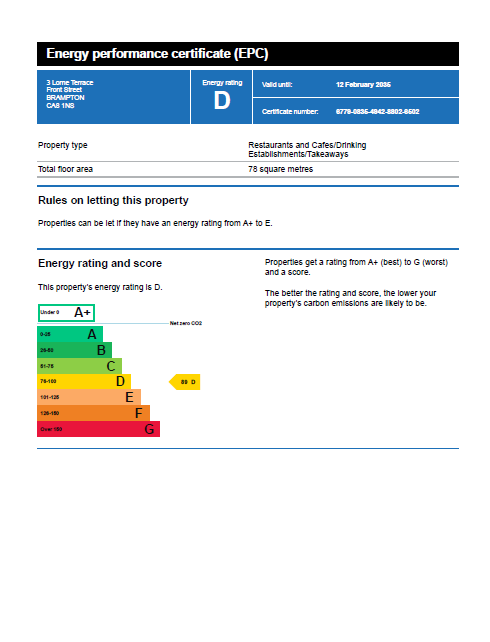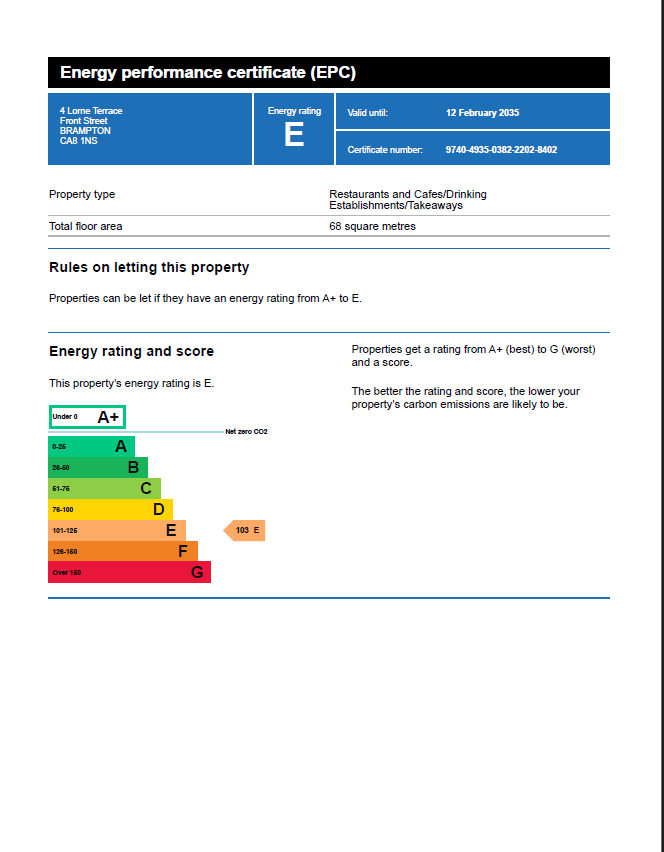3-4 Lorne Terrace, Brampton
Cumbria, CA8 1NS
FISH AND CHIP SHOP AND FORMER CAFE WITH UPPER FLOOR LIVING ACCOMMODATION, FRONTING LORNE TERRACE CLOSE TO THE MAIN TOWN CENTRE.
- LARGE RESIDENTIAL ACCOMODATION TO UPPER FLOORS WITH ABILITY TO EXPAND INTO ATTIC SPACE.
- GOOD FRONTAGE ONTO THE MAIN ROAD THROUGH BRAMPTON TOWN CENTRE.
- PRIVATE PARKING AVAILABLE TO THE REAR VIA HOWARD ARMS LANE.
Location
The property is located fronting Lorne Terrace adjoining Front Street in the centre of Brampton. Other occupiers include a mix of local retail, medical and food operators. Brampton benefits from being within 1/4 of a mile of William Howard Secondary School, 9 miles from Carlisle city centre and recent housing developments increasing the local population.
Floor Plans & EPC
DESCRIPTION
A Grade II listed, four storey, town centre property; with the ground floor consisting of a fish and chip shop and former cafe. The adjoining upper floor residential space is currently used as two adjacent 3 bedroom flats.
There is Gas central heating fitted across the whole property.
The utilities/services into the property will likely require some modernisation.
LOCATION
The property is located fronting Lorne Terrace adjoining Front Street in the centre of Brampton. Other occupiers include a mix of local retail, medical and food operators.
Brampton benefits from being within 1/4 of a mile of William Howard Secondary School, 9 miles from Carlisle city centre and recent housing developments increasing the local population.
SERVICES
All mains services are connected to the property.
The mains services have not been tested and are understood to require modernisation.
SALE PRICE/TENURE
Offers in the region of £325,000 for the freehold interest in the property, with vacant possession.
RATEABLE VALUE
3 Lorne Terrace – £3,800
4 Lorne Terrace – £7,500
(2023 listings)
Interested parties should make their own enquiries of the Valuation Office Agency at www.voa.gov.uk.
COUNCIL TAX
The first floor flat falls into Council Tax Band A.
ENERGY PERFORMANCE CERTIFICATE (EPC)
Please refer to the Floorplan & EPC section above.
VAT
VAT is not applicable.
VIEWINGS
Please contact Walton Goodland.
ACCOMODATION
The property comprises the following approximate areas:-
GROUND FLOOR
Fish and Chip Shop
Shop front – 227 sq ft (21 sq m)
Prep area – 156 sq ft (15 sq m)
External Store – 124 sq ft (11 sq m)
Former Café Premises
Café area – 634 sq ft (59 sq m)
prep/store – 65 sq ft (6 sq m)
BASEMENT
Stores – 207 sq ft (19 sq m)
Cupboard – 37 sq ft (3 sq m)
UPPER FLOORS
Residential Areas
No 3 Lorne Terrace
Living/Dining (FF) – 317 sq ft (29 sq m) (max)
Kitchen (FF) – 172 sq ft (16 sq m) (max)
Bed 1 (SF) – 172 sq ft (16 sq m) (max)
Bed2 (SF) – 143 sq ft (13 sq m) (max)
Bed3 (SF) – 98 sq ft (9 sq m) (max)
Bathroom (SF) – 51 sq ft (5 sq m) (max)
Attic – 312 sq ft (29 sq m) (max)
No 4 Lorne Terrace
Kitchen (FF) – 172 sq ft (16 sq m) (max)
Living/Dining (FF) – 206 sq ft (19 sq m) (max)
Bathroom (FF) – 72 sq ft (7 sq m) (max)
Bed 1 (SF) – 208 sq ft (19 sq m) (max)
Bed 2 (SF) – 173 sq ft (16 sq m) (max)
Bed 3 (SF) – 69 sq ft (6 sq m) (max)
Attic (Room 1) – 151 sq ft (14 sq m) (max)
Attic (Room 2) – 112 sq ft (10 sq m) (max)
EXTERNALLY
Large rear garden currently split into 2 grassed areas.
Garage – 295 sq ft (27 sq m) (max)
Store – 62 sq ft (6 sq m) (max)
Parking Space x 1
Arrange a viewing
Last updated: 10th March 2025 - 2:11 pm


