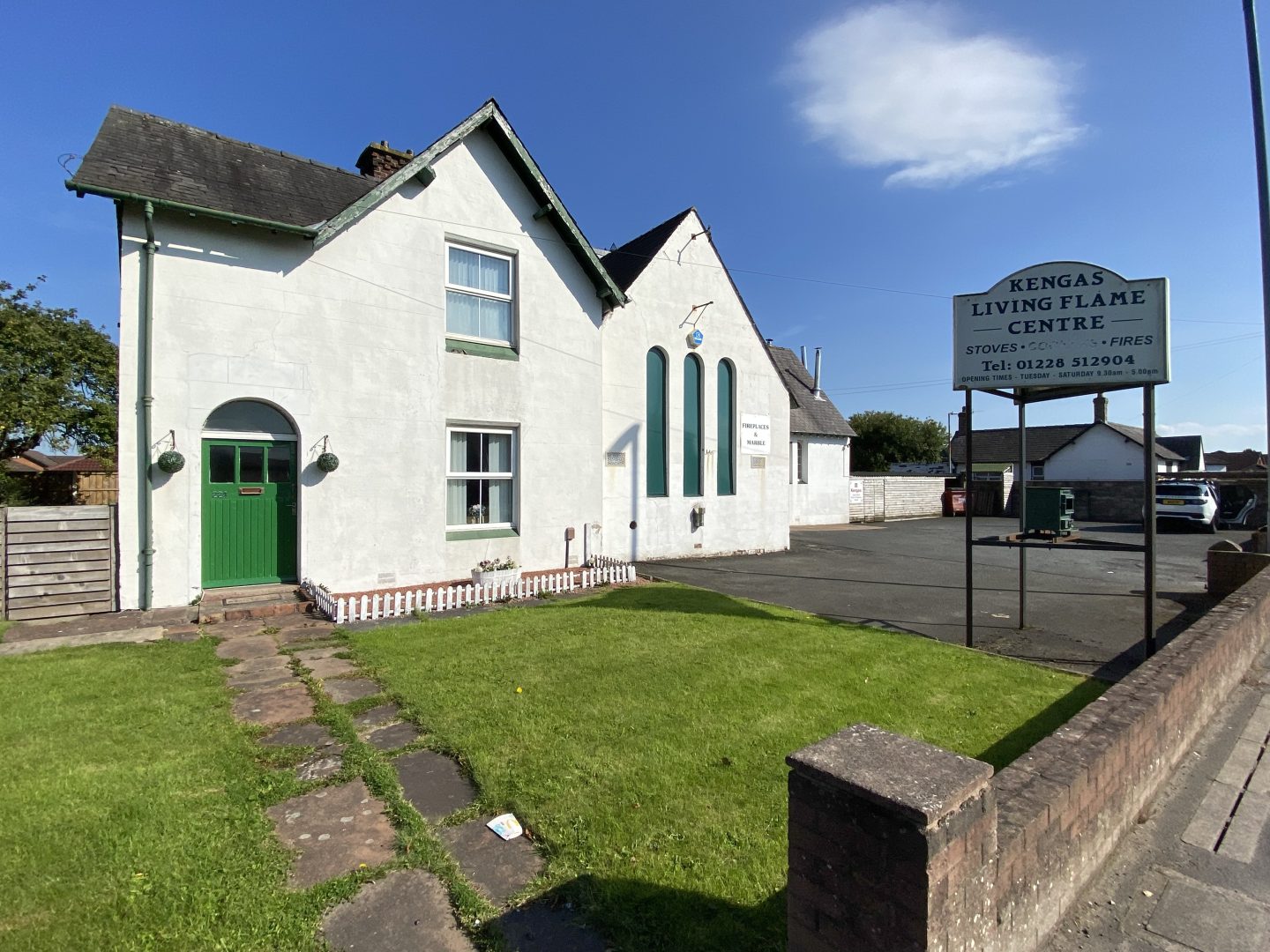224 Kingstown Road, Carlisle
Carlisle, CA3 0DE
PROMINENT FREEHOLD SITE WITH MAIN ROAD FRONTAGE IN PRIME LOCATION WITH DEVELOPMENT POTENTIAL
- LOCATED IN PRIME KINGSTOWN AREA CLOSE TO PRINCIPAL INDUSTRIAL ESTATES AND RETAIL PARKS
- SALE DUE TO RETIREMENT OF EXISTING OWNER OCCUPIER
- SELF-CONTAINED ATTACHED 2/3 X BED RESIDENTIAL DWELLING HOUSE ALSO INCLUDED
- MIXED USE SITE WITH COMMERCIAL SHOWROOM AND STORES OF 4,005 SQ FT (372 M2) CONVERTED FROM FORMER SCHOOL
- SITE FRONTS BUSY MAIN A7 ARTERIAL ROAD LEADING INTO CARLISLE PRINCIPAL ACCESS FROM NORTH, JCT 44 (M6/M74) AND A689 INTO CITY CENTRE
Location
The subject property is located in the Kingstown area of Carlisle approximately 0.5 miles from access to the M6 at Junction 44. The premises occupy a prominent roadside site with direct frontage to the main A7 being situated opposite Kingstown Industrial Estate – the principal industrial and business location in the region as well as adjacent to a variety of both new and established housing estates. Carlisle city centre is located 2 miles south of the property. The surrounding area is extremely popular and busy and includes a selection of retail parks, supermarkets and drive-thru sites. Prime opportunities of this nature are limited in Carlisle due to a lack of commercial roadside sites.
Floor Plans & EPC
DESCRIPTION
The site extends to approximately 0.28 acres and comprises a former school building which has been converted for retail showroom and storage use trading for over 30 years as Kengas – World of Stoves (established 1991).
The main commercial building houses the showroom with attached stores extended over the years across the rear. A self-contained 2/3 x bedroom attached two-storey dwelling house occupies the other part of the site with attractive side and rear garden areas.
The property benefits from uPVC double glazing and gas central heating having two reception rooms and sizeable outdoor space. There is currently parking to the front of the property with access direct onto Kingstown Road.
SERVICES
Mains electric (3-phase), gas, water and drainage are connected to the property. There is also a BT line for telephone and internet. The house has a Worcester gas combi-boiler providing heating and hot water. There is currently no heating within the commercial showroom which is fitted with numerous multi fuel stoves.
PRICE
Offers in the region of £545,000 plus VAT.
VAT is payable in addition to the purchase price.
BUSINESS RATES / COUNCIL TAX
Showroom and Premises: £10,500
Council Tax: Band B
Interested parties should enquire of the local authority at Cumberland Council or via the Valuation Office – www.voa.gov.uk
NOTE: Rating relief from Business Rates may be available subject to proposed use. Retail and hospitality occupiers may be entitled to a reduction of up to 75% of their Business Rates in the year 1 April 2023 – 31 March 2024 subject to status and Local Authority confirmation.
If this is your only commercial premises then where the Rateable Value is £12,000 or less, no Business Rates will be payable, subject to status. The new authority for the area, Cumberland Council can be found at www.cumberland.gov.uk
PLANNING USE
Interested parties should satisfy themselves that the property can be put to their preferred use by contacting Cumberland Council on 0300 373 3730.
EPCs
Showroom: B-37
House: D-55
ACCOMMODATION
SHOWROOM
Ground Floor
Showroom Sales: 1,802 sq ft (167 m2)
Office: 90 sq ft ( 8 m2)
Stores: 1,971 sq ft (183 m2)
Toilet: 1 wc
Mezzanine / 1st Floor
Office: 142 sq ft ( 13 m2)
Total: 4,005 sq ft (372 m2)
Outside
Car parking for up to 10nr vehicles.
DWELLING HOUSE
Ground Floor
Entrance leading to hallway and stairwell
Living Room / Reception 1: 3.6m x 4.3m with gas fire in fitted surround
Dining Room / Reception 2: 3.6m x 3.7m
Bathroom: 1 bath with over shower, 1 wc & 1 whb
Kitchen: 3.9m x 2.1m with stainless steel single drainage sink unit,
fitted wall and base units
1st Floor
Bed 1, double bedroom: 4.3m (max) x 3.8m
Bed 2, double bedroom: 3.8m (max) x 3.6m
Bed 3, study/boxroom: 2.5m x 1.8m
Outside
Attractive side and rear lawned garden area with apple tree and patio facing south. Gated access to side of house from front garden area. Attached single storey store. Shared access and parking with Showroom.
TENURE
Freehold with vacant possession.
VIEWINGS
Please refer all enquiries to Walton Goodland:
t: 01228 514199
e: agency@waltongoodland.com
Walton Goodland, 10 Lowther Street, Carlisle, CA3 8DA
Arrange a viewing
Last updated: 13th September 2024 - 3:59 pm


































