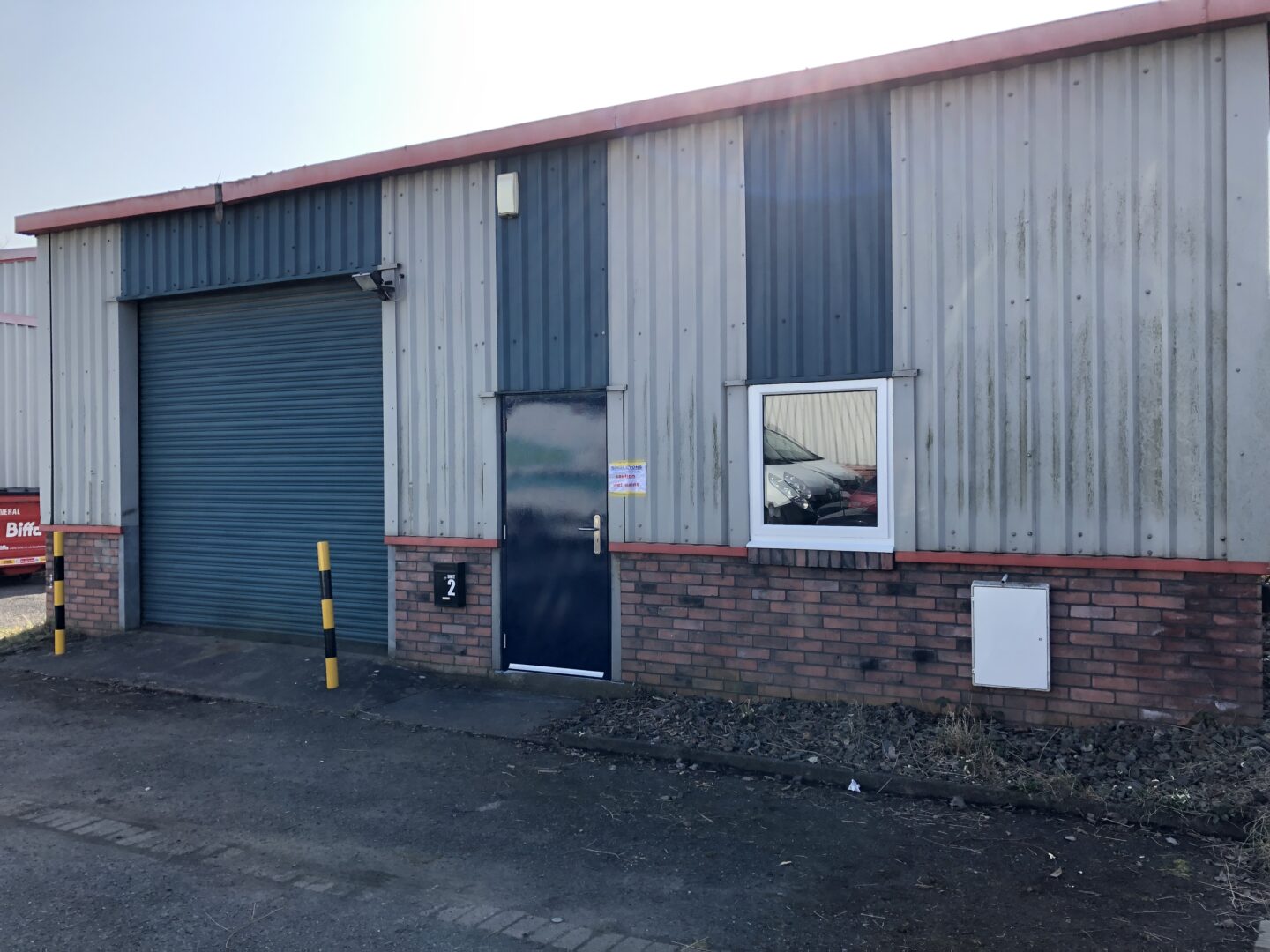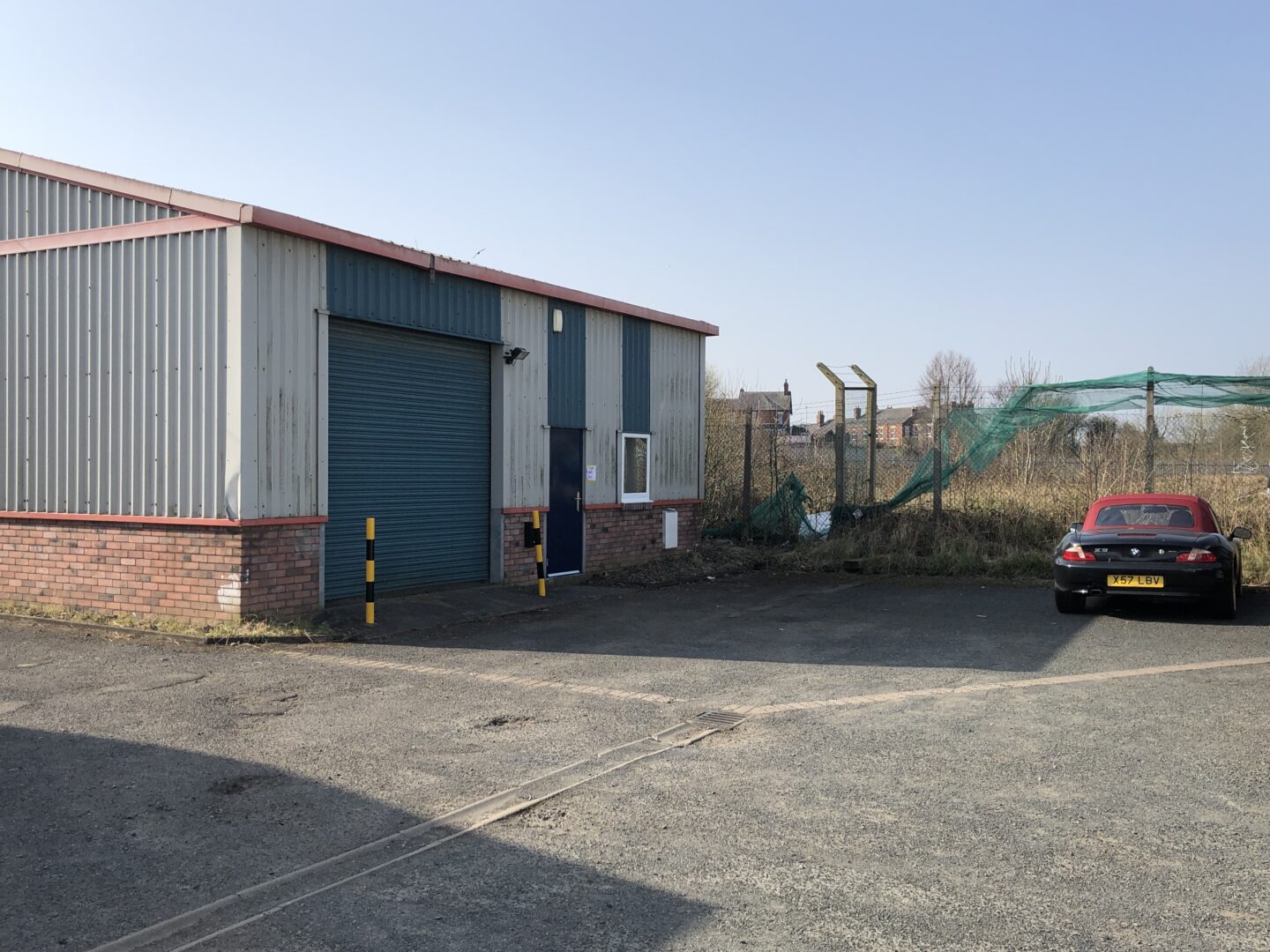Unit 2 Petteril Terrace, Carlisle – UNDER OFFER
Carlisle, CA1 2PS - UNDER OFFER
DETACHED LIGHT INDUSTRIAL UNIT / WORKSHOP TO LET WITH SMALL YARD AREA TO FRONT
- LOCATED OFF LONDON ROAD, WITH ACCESS TO CARLISLE CITY CENTRE AND THE M6 MOTORWAY (J42) VIA THE A6
- PROPERTY WITHIN GATED COMPOUND SHARED WITH ADJACENT OCCUPIERS
- IDEAL FOR SMALL TRADE / CONTRACTORS LOCK-UP / WORKSHOP
Location
The property is located to the south-east of Carlisle City Centre with access to the M6 Motorway (Junction 42) via the A6 (London Road). Located to the rear of KFC drive-thru and in a mixed use, residential and commercial area.
Floor Plans & EPC
DESCRIPTION
The property comprises a brick and clad industrial workshop with roller shutter door access.
The rear of the property fronts Petteril Terrace, accessible via a surfaced road way to the rear of the residential area.
RATEABLE VALUE
Store and premises: £7,700 (2023 List)
Interested parties should make their own enquiries of the Valuation Office Agency at www.voa.gov.uk
Please note that as of 1 April 2017 if your Rateable Value is £12,000 or less, and this is your only commercial property, then no business rates will be payable, subject to status.
VAT
VAT is applicable.
ENERGY PERFORMANCE CERTIFICATE (EPC)
Rating – E124
ACCOMMODATION
The property comprises the following approximate areas:
Warehouse 453 sq. ft. (42 sq. m.)
Roller Shutter Door 3m x 2.99m
Max Eaves Height at Pitch 4.9m
Office/Stores 326 sq. ft. (30 sq. m.)
Kitchen Stainless Steel single drainage sink unit with wall and base units
Mezzanine (Gross Area) 527 sq. ft. (49 sq. m.)
Mezzanine (Usable Area) 239 sq. ft. (22 sq. m.)
Toilet 1 WC and 1 WHB
SERVICES
Mains electricity, water and drainage are available at the property.
RENT
£8,500 per annum, exclusive of Business Rates, VAT and all other outgoings.
LEASE
A new lease for a term of years to be confirmed on fully repairing and insuring terms.
Arrange a viewing
Last updated: 5th August 2024 - 3:36 pm


















