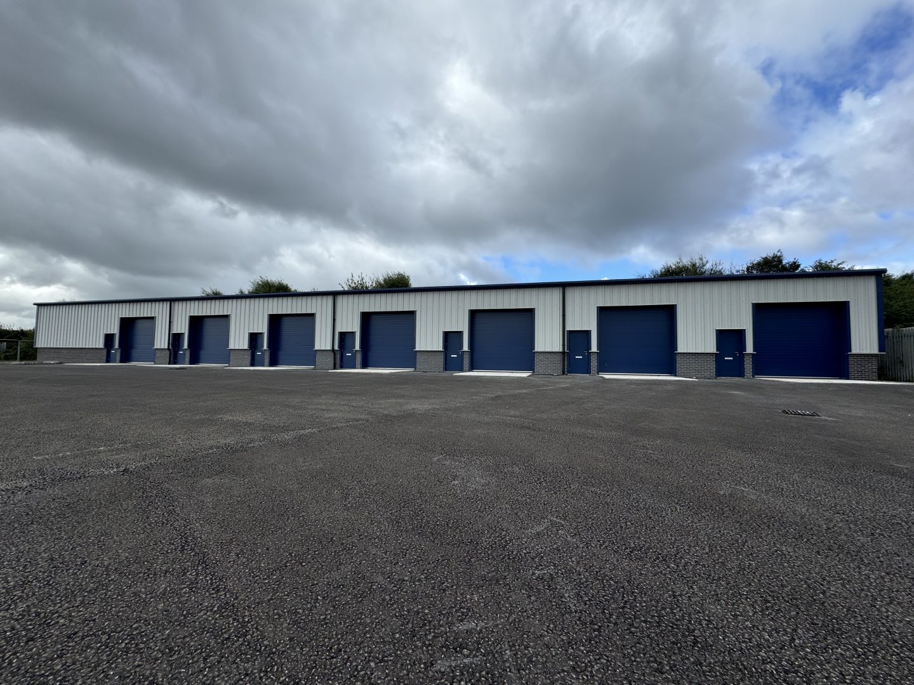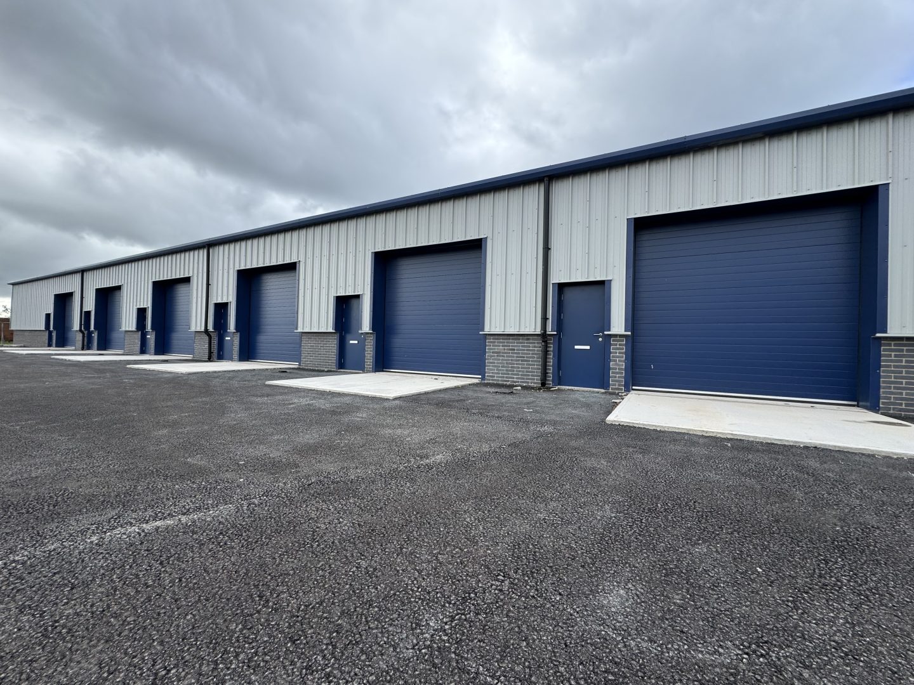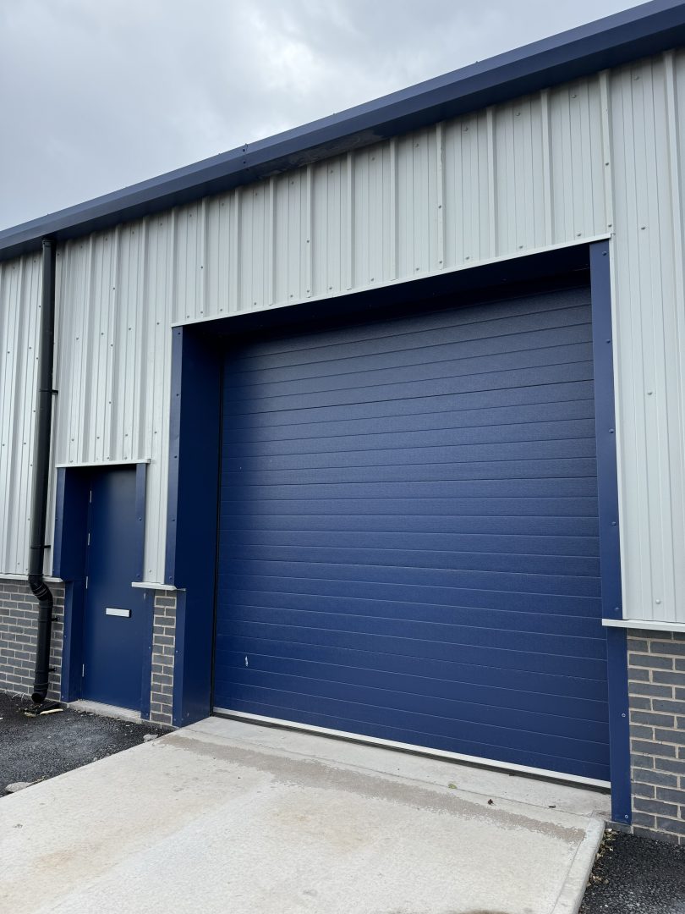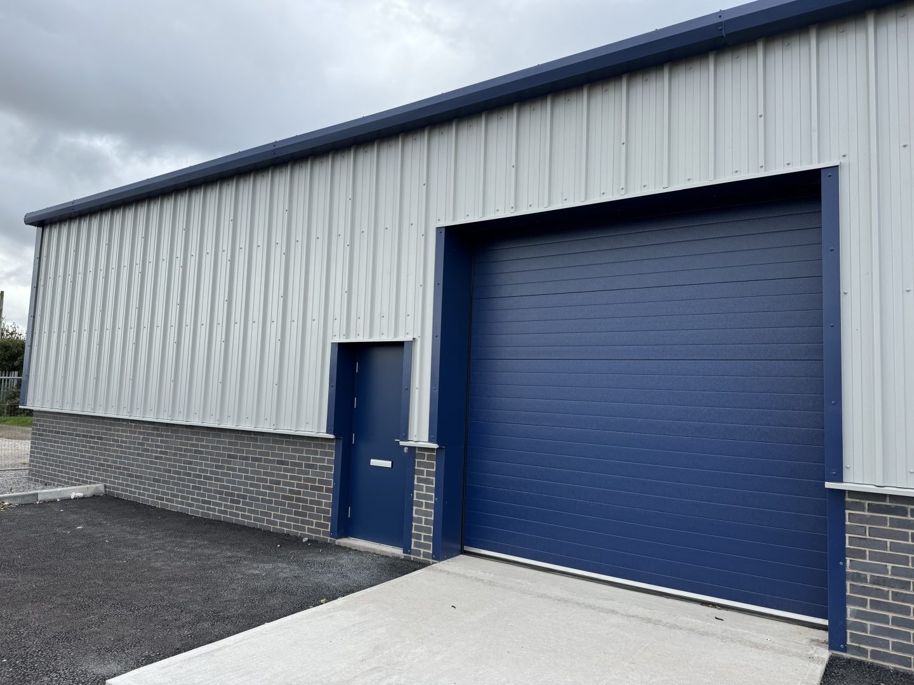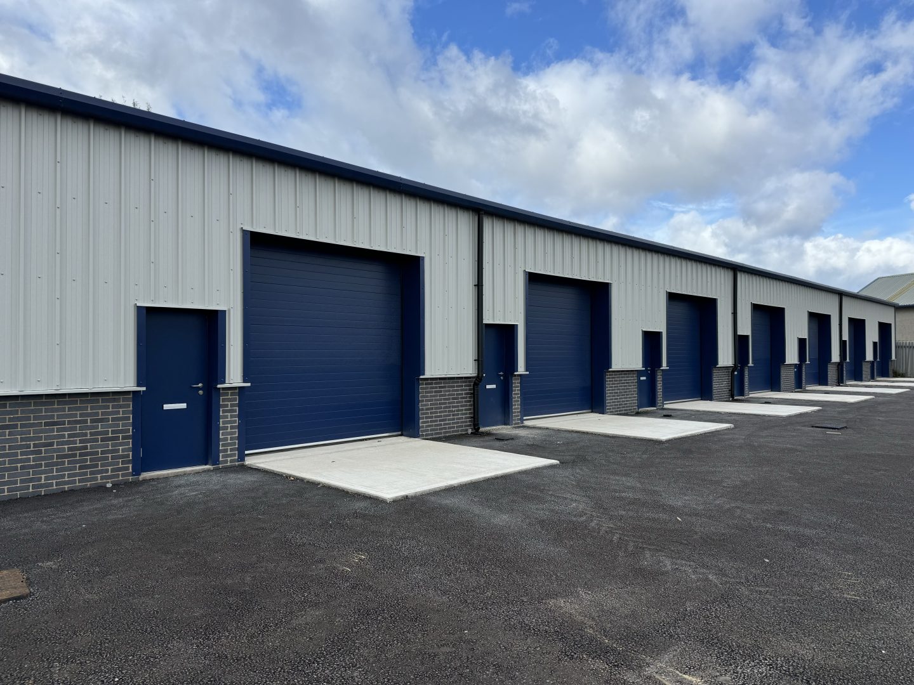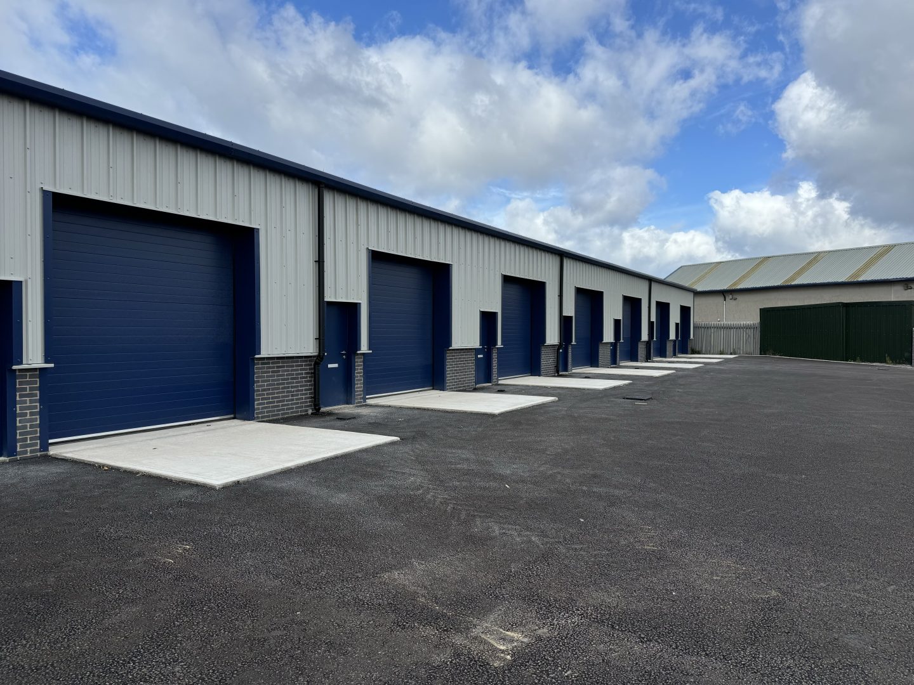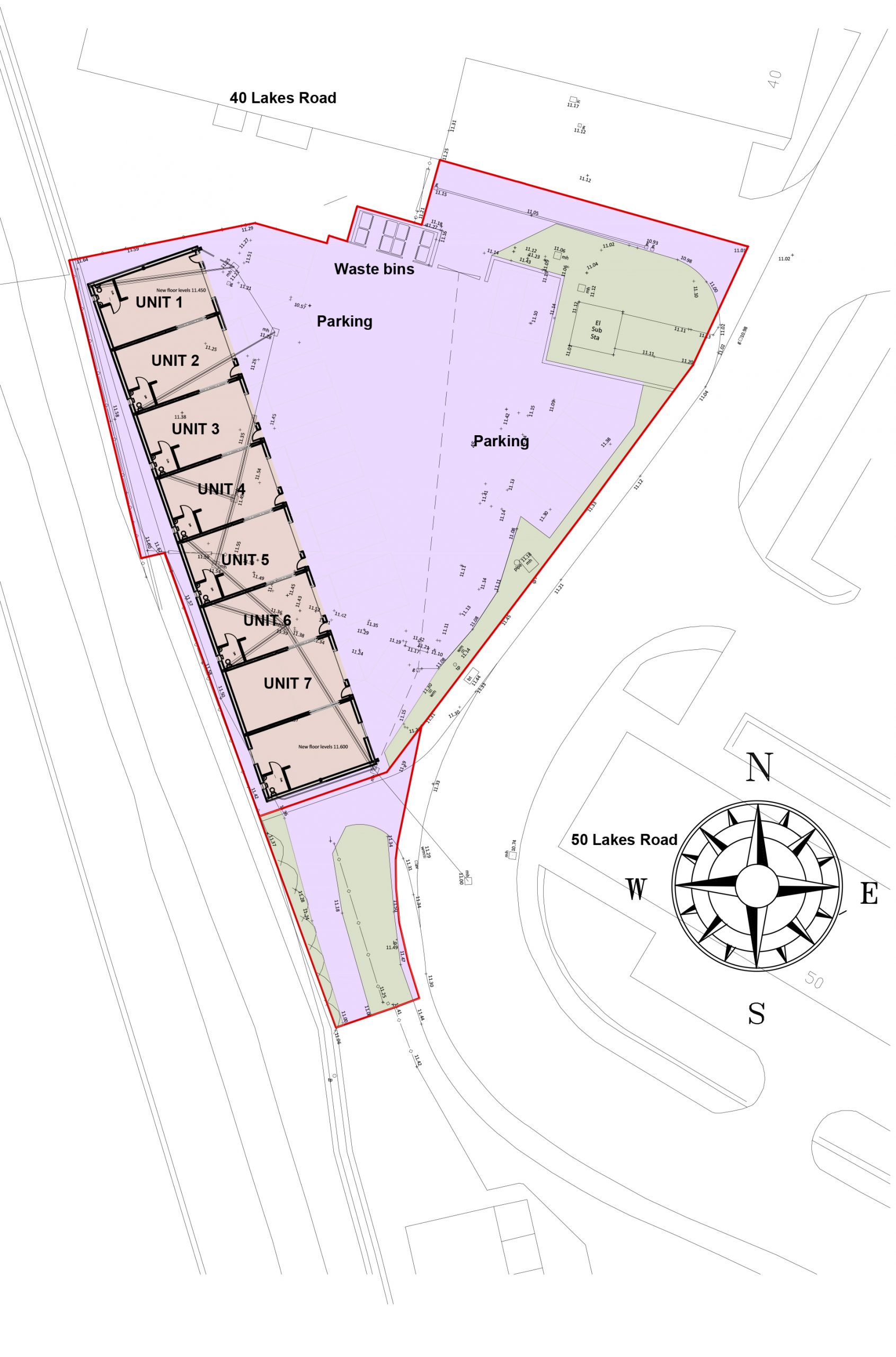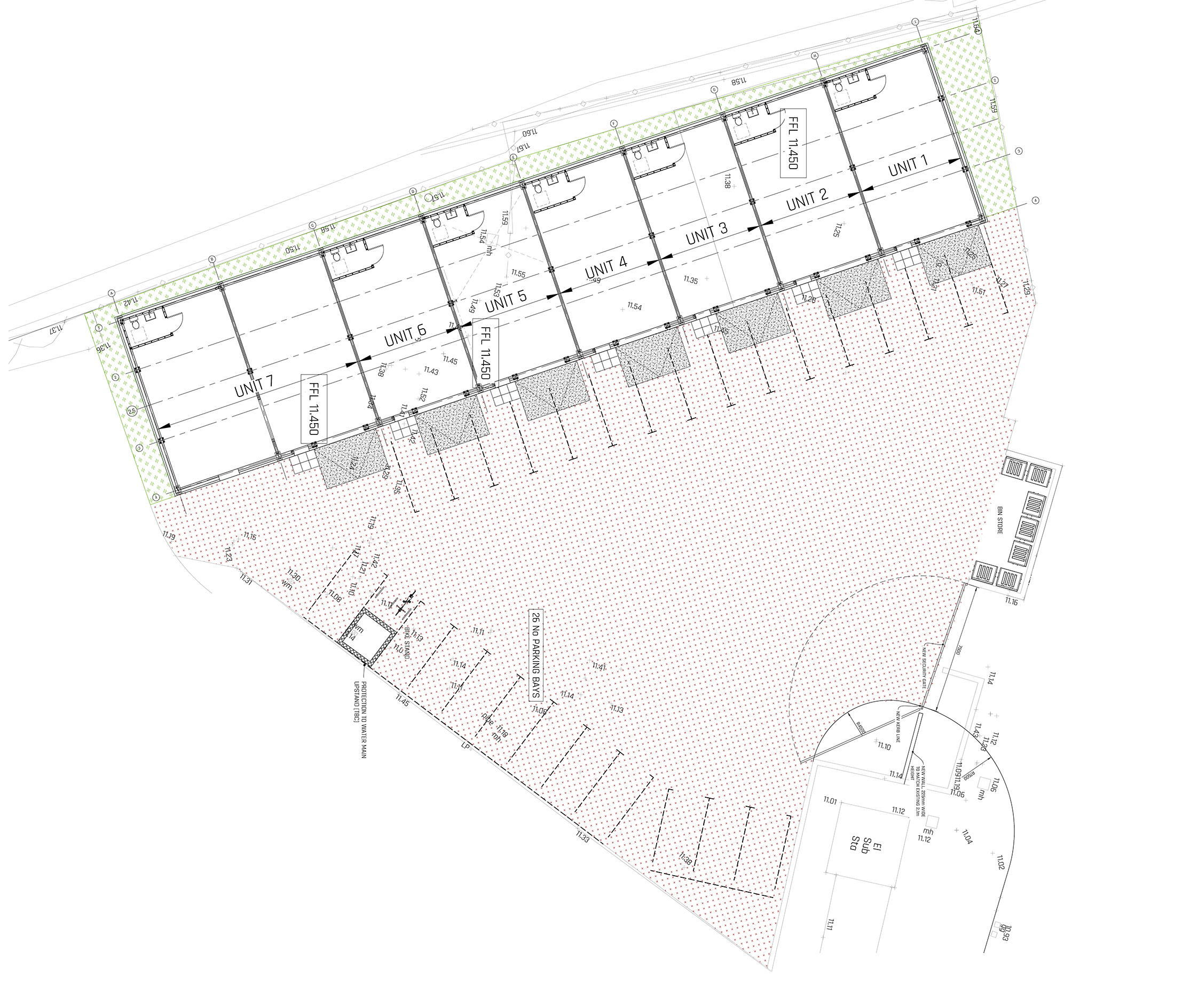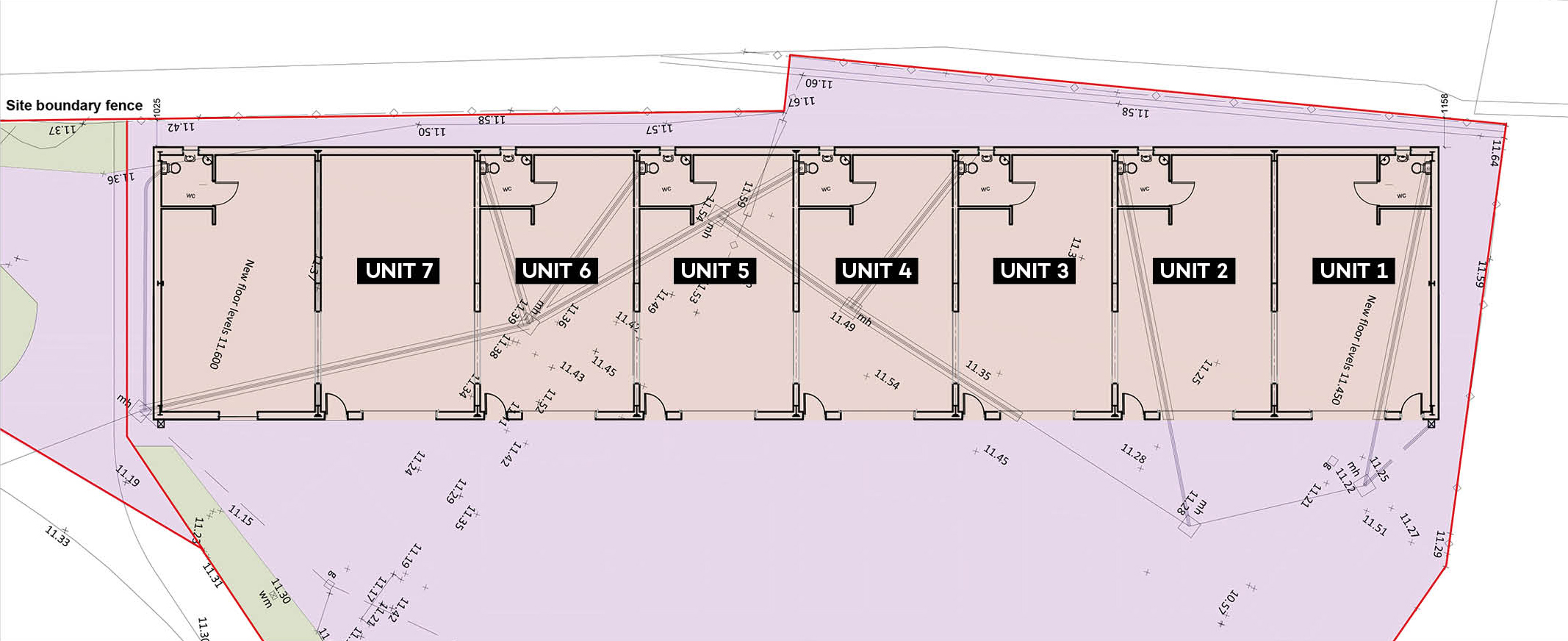Light Industrial Workshop Units, Lakes Road, Derwent Howe, Workington
Derwent Howe, Workington, CA14 3YP
MODERN, INDUSTRIAL BUSINESS WORKSPACE AND STORAGE UNITS FROM 649 SQ. FT. (60 SQ. M.) - 1,292 SQ. FT. (120 SQ. M.)
- DEVELOPMENT COMPRISES 7 MODERN WORKSHOP UNITS OF HIGH QUALITY DESIGN WITH PARKING AND LOADING TO FRONT
- IDEAL OPPORTUNITY FOR TRADES, STORAGE AND SMALL WORKSHOP USE
- UNITS CAN BE COMBINED TO FORM LARGER SPACES, WHERE PRACTICAL
Location
The property is located on Lakes Road in the Derwent Howe area of Workington comprising the main industrial zone within the town. Clay Flatts/Derwent Howe is populated with a mix of local, regional and national businesses including trade counter, manufacturing and general industrial trades along with storage/distribution and sales. Workington is the go to industrial location in the West of Cumbria being 35 miles southwest of Carlisle, 10 miles north of Whitehaven and 18 miles from the Sellafield nuclear site. The town is the administrative capital of the borough and is also within close proximity to Cockermouth and the Lake District National Park.
Floor Plans & EPC
DESCRIPTION
A new development of attached single storey light industrial business/workspace units within a secure compound constructed from modern materials comprising uPVC windows and up-and-over roller shutter doors. Internally, the units will benefit from open span space with a toilet/welfare facility. Loading, parking and circulation space is available to the front of each unit.
RATEABLE VALUE
The units will be assessed for Business Rates on completion.
If this is your only commercial premises then occupiers may qualify for paying £nil Business Rates where the RV is below £12,000 and it is their only commercial property, subject to status.
We recommend that potential occupiers contact Cumberland Council and/or the Valuation Office Agency at www.voa.gov.uk to discuss any queries.
PLANNING
Full planning permission (Ref : FUL/2021/0277) was granted by Allerdale Borough Council on 13 December 2021 for B2 (general industrial use) with permitted development to light industrial, research and development and storage and distribution, subject to any necessary consents. Details can be viewed using the planning search tool on the Council’s website (Note – now Cumberland Council). Alternatively please contact Walton Goodland.
ENERGY PERFORMANCE CERTIFICATES
The units will be finished in accordance with current Building Regulations to a high standard of energy efficiency. Formal energy performance certification will be undertaken on completion and a full EPC made available via Walton Goodland.
VAT
VAT is payable in addition to the rent.
ACCOMMODATION AND RENTS
The units will comprise the following ground floor areas and rents.
UNITS 1 – 6 (each) : 649 sq. ft. (60 m2) £9,000 pa
UNIT 7: 1,292 sq. ft. (120 m2) £14,000 pa
Note – the unit areas have been taken from CAD measurements off plan. Interested parties should be aware that there may be some slight variation following construction of the estate.
RENTS
The rents quoted include all estate/service charges and cover external, repair, maintenance and decoration of the units and common landscaped parts (excluding repair of doors and windows). The tenant pays Business Rates, VAT and all other outgoings.
TENANCY AGREEMENTS
The units are offered to let on flexible new internal repairing and insuring agreements based on a standard 3-year term or multiples of. The tenant will be responsible for internal repair, maintenance and decoration. The landlord will look after the exterior and common parts and will also insure the property. The insurance premium will be recovered from the tenant.
SERVICES
All units will benefit from connection to mains electricity, drainage and water. Each unit will be individually metered and the tenant will be responsible for payment of all utility bills direct with the service supplier.
VIEWING
The units are under construction. The site can be viewed from the roadside. Architect’s drawings are available and can be supplied electronically upon request. These are also available via our website and Cumberland Council.
The units are available to let off plan. Interested parties are requested to contact Walton Goodland to discuss their specific requirements.
Arrange a viewing
Last updated: 8th October 2024 - 10:48 am


