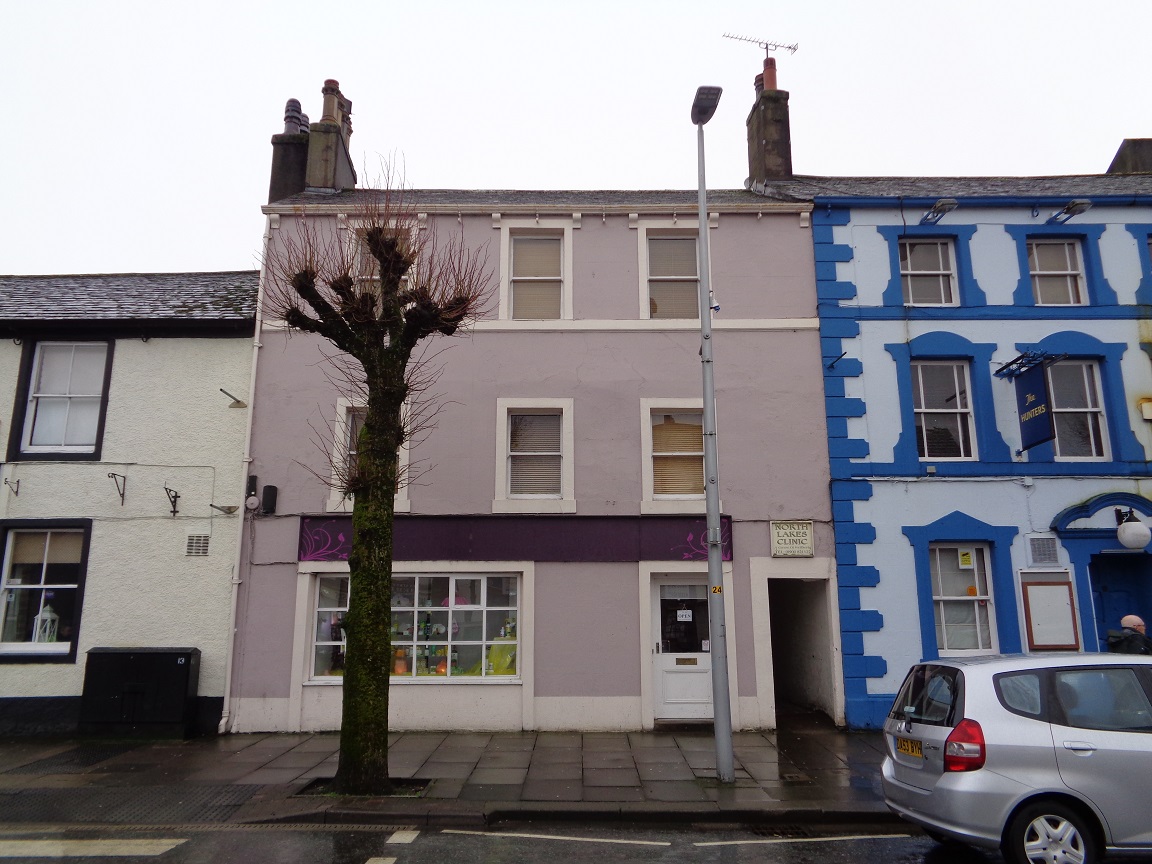41a Main Street, Cockermouth – UNDER OFFER
Cockermouth, CA13 9JS - UNDER OFFER
UPPER FLOOR TREATMENT ROOMS WITH SELF-CONTAINED ENTRANCE IN PRIME LOCATION FRONTING MAIN STREET IN BUSY HISTORIC MARKET TOWN POPULAR WITH INDEPENDENT BUSINESSES
- PERFECT FOR SMALL BUSINESS OFFICE, BEAUTY THERAPY OR SIMILAR USE
- ALTERNATIVE USES CONSIDERED SUBJECT TO PLANNING CONSENT
- RENT INCENTIVES WILL BE CONSIDERED, SUBJECT TO LEASE LENGTH
Location
The property is situated fronting Main Street, the main arterial route running through the town centre of Cockermouth in the west of Cumbria.
Floor Plans & EPC
DESCRIPTION
The property comprises first and second floor treatment rooms currently occupied for a variety of beauty and health related treatments with access via the lane to the side of 41 Main Street.
The property is currently undergoing refurbishment.
LOCATION
The property is situated fronting Main Street, the main arterial route running through the town centre of Cockermouth in the west of Cumbria providing access to all local amenities, the Lake District and A595.
The property sits opposite Lloyds Bank, Boots Pharmacy, Greggs and various local occupiers.
RATEABLE VALUE
Treatment Rooms and Premises: £5,900 (2023 list)
Interested parties should make their own enquiries of the Valuation Office Agency at www.voa.gov.uk
Please note, as of 1 April 2017 if this is your only commercial property then no business rates will be payable, subject to status.
ENERGY PERFORMANCE CERTIFICATE (EPC)
The property benefits from an EPC Rating of D90.
VIEWINGS
Strictly by appointment through Walton Goodland.
ACCOMMODATION
The property comprises the following approximate areas:
First Floor
Treatment Rooms 518 sq ft (48 sq m)
Kitchen
75 sq ft (7 sq m)
Second Floor
Treatment Rooms 378 sq ft (35 sq m)
Toilet – 1 WC & 1 WHB on half landing
SERVICES
Mains electricity, water and drainage are connected to the property.
LEASE
A new internal repairing and insuring lease for a term of years to be agreed, including doors and windows.
RENT
£6,995 per annum
All rents are quoted exclusive of VAT, Business Rates and all other outgoings.
Rent incentives will be considered, subject to lease length.
SERVICE CHARGE
A service charge is payable by the Tenant to cover the repair, maintenance, and decoration of all common areas, both internal and external of the building.
Costs are split between the ground and upper floors, with the current tenants preferring to arrange works to the common areas themselves.
VAT
VAT is not applicable.
Arrange a viewing
Last updated: 4th April 2025 - 10:59 am
















